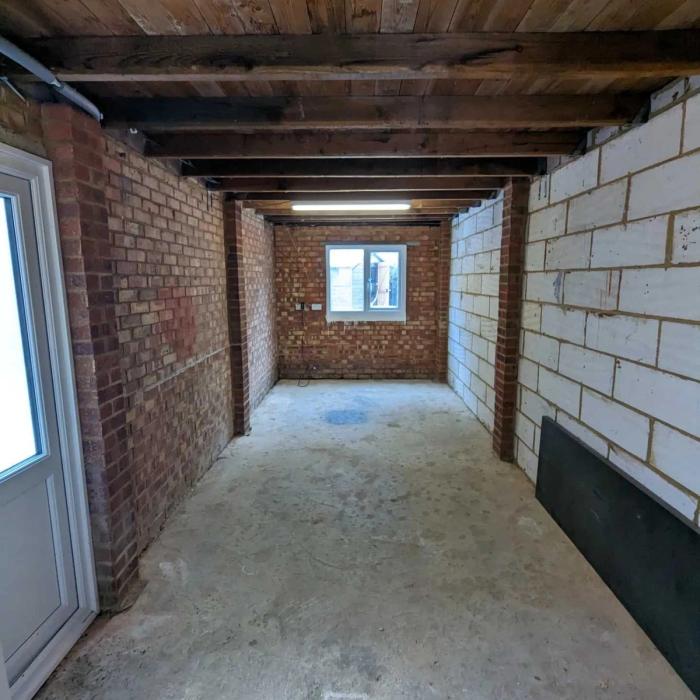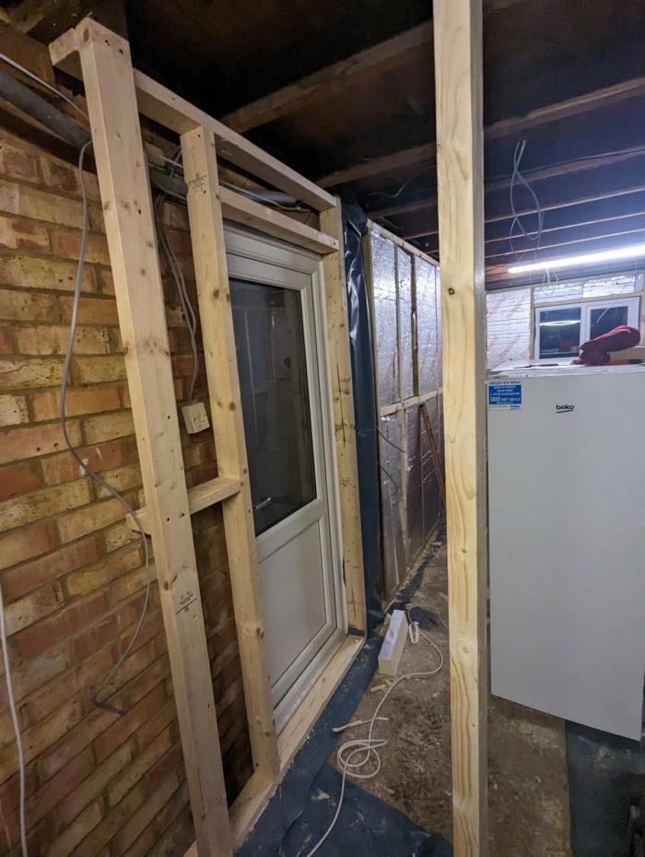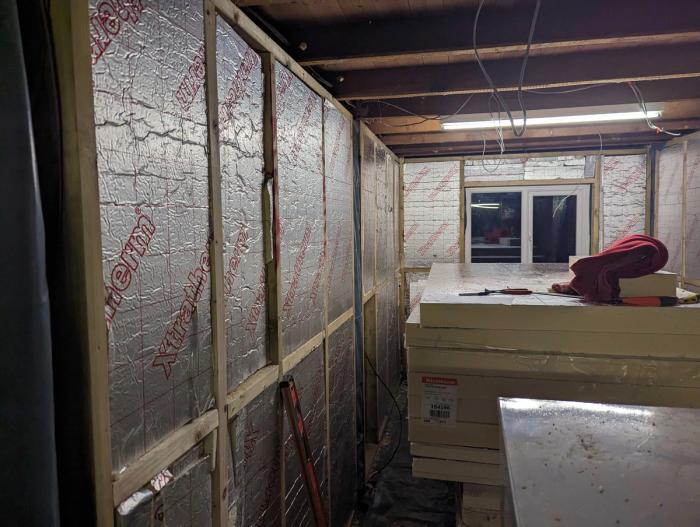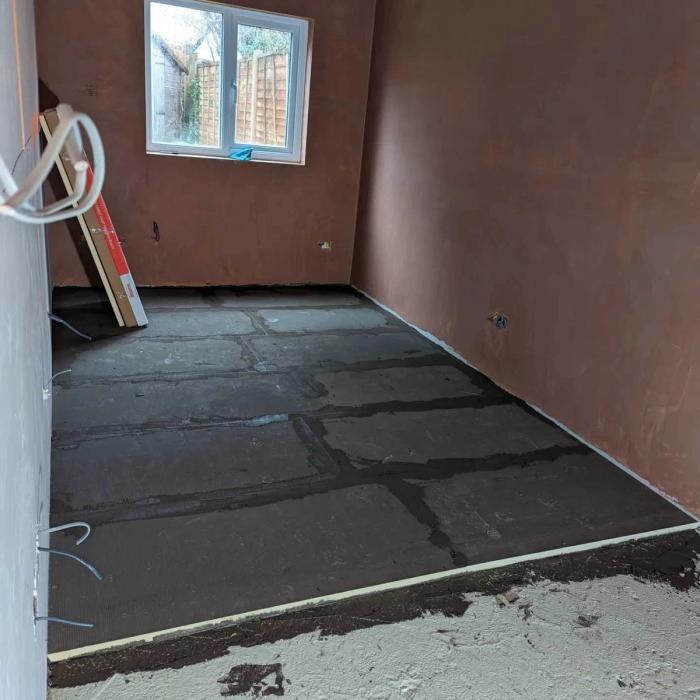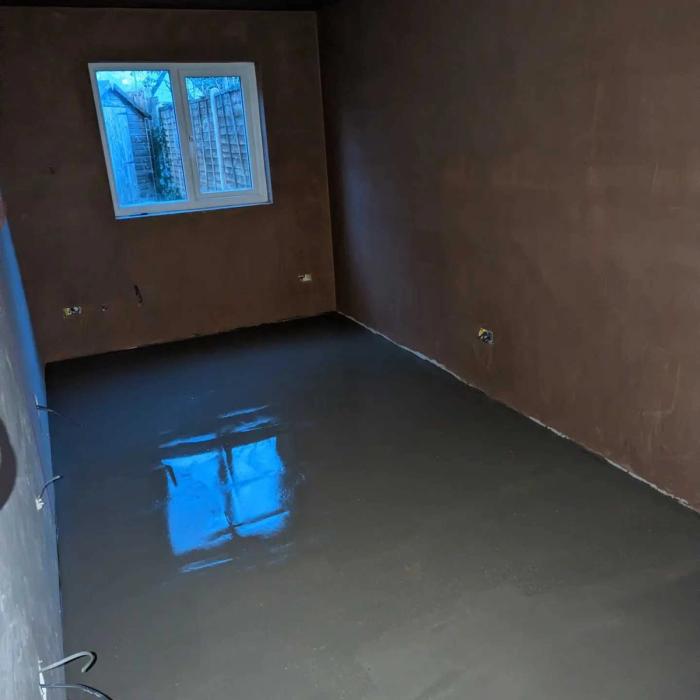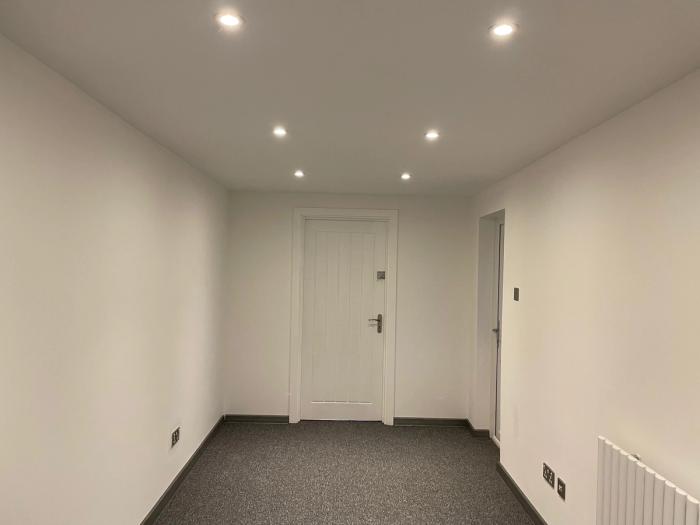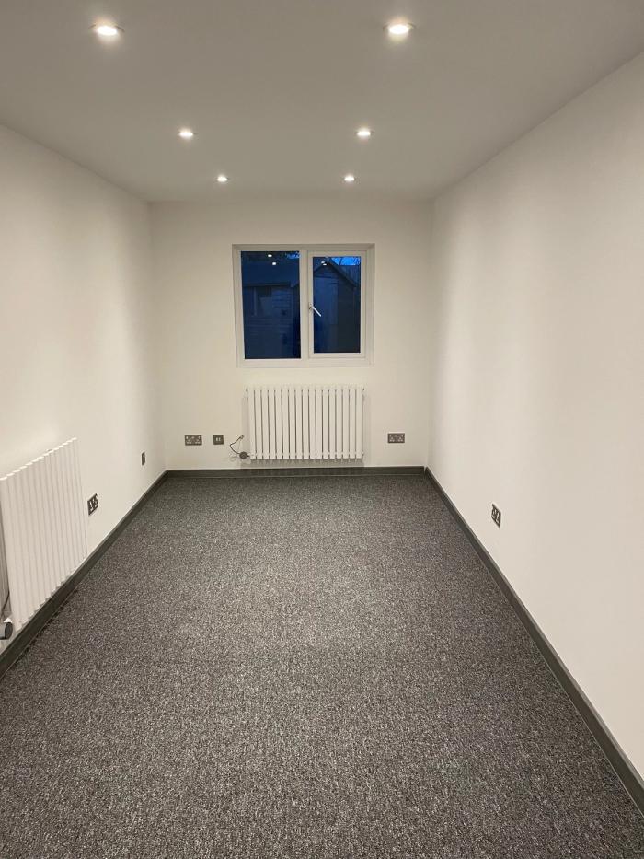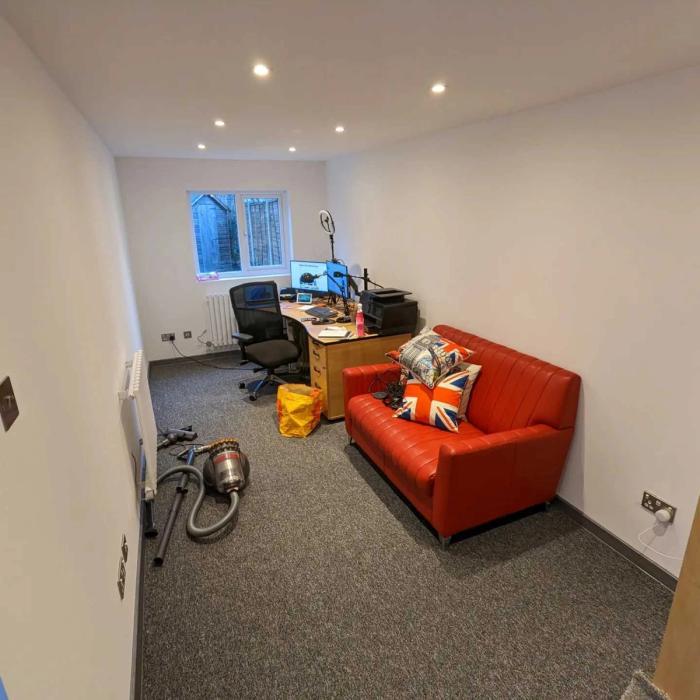Creating Space and Value with a Garage Conversion in Hertfordshire
Create space and add value by converting your garage into a bright and functional workspace.
Introduction
Welcome to Blake Renovations, your trusted partner in turning houses into homes. We specialise in delivering quality and sustainable construction solutions, meeting our clients' unique needs with professionalism and precision. Our spectrum of services extends from extensions to renovations, and refurbishments. A particular focus of ours is garage conversions. Recognising their potential, we convert garages into functional spaces, be it a home office, an extra bedroom, a playroom, or a home gym. We believe that every space has a purpose and potential. That's why we're committed to helping homeowners make the most of their existing space, especially garages, to enhance their lifestyle and add value to their property.
Overview of a Typical Garage Conversion Project
Garage conversions are an increasingly popular home improvement project. Besides offering extra functional space for your home, these conversions are cost-effective and significantly add to your property's value. On average, our garage conversion project estimates vary between £7,000 and £9,000, assuming no structural changes are necessary. Despite this seemingly substantial cost, a garage conversion proves to be a savvy investment when considering its return.
For example, converting your garage into an on-suite bedroom can increase your property value by up to 20%. Even a conversion into an office attached to the main property can yield an average value increase of 10%. The numbers make it clear; a garage conversion is an efficient way to enhance your living space while also boosting your property's worth.
Let us guide you through the transformation of your unused garage into a practical, value-adding space that caters to your family's evolving needs.
Project Overview
Embarking on a garage conversion project is a decision driven by various considerations, from the necessity for additional living space to the desire for a boost in property value. In this case study, we present our approach to converting a tandem garage into a practical and valuable living area.
The project started with a comprehensive evaluation of the existing garage structure. This tandem garage, attached to the main property, boasted a sufficient ceiling height and a power supply already in place. Furthermore, the garage's structure was in excellent condition, requiring no significant repairs; the floors, walls, and roof were sound and sturdy.
One of the primary concerns in any building or conversion project is ensuring that the changes fall within permitted development rights. It was essential for us and the property owner that we respect the relevant planning permissions and building regulations. Fortunately, this garage conversion fell under the permitted development rights, which meant that formal planning permission was not required. Our comprehensive understanding of these regulations ensured that all stages of the conversion complied with the applicable rules.
It's worth noting that these rights are subject to the property's location and previous renovation works. Therefore, every project needs to consider these factors and, if necessary, obtain a Lawful Development Certificate to verify that the conversion complies with all relevant planning laws.
This tandem garage conversion project exemplifies the potential that lies within many homes. With an existing structure in good condition, no need for structural alterations, and the project falling under permitted development rights, we were able to provide a cost-effective and efficient conversion. Transforming the garage into a valuable living area not only increased the home's functionality but also significantly boosted its market value.
This case study underlines the significant benefits and potentials that a garage conversion can bring. With careful planning and execution, a garage can transform into a practical space that caters to the homeowners' evolving needs and adds significant value to the property.
Dividing the Tandem Garage Space
Transforming a large, open garage space into a functional room involves thoughtful planning and space management. One of our primary tasks in this project was dividing the tandem garage, which was achieved through the installation of a stud-wall.
A stud-wall is a non-load-bearing wall, composed of a framework of vertical (studs) and horizontal (noggins) timber, onto which plasterboard is fixed. It's a popular method for dividing large areas due to its cost-effectiveness, ease of installation, and flexibility in accommodating electrical wiring or plumbing. In this case, the stud-wall helped us carve out a distinct space within the garage, tailored to the client's needs.
An essential feature we incorporated was a fire-rated door. This type of door has a fire-resistance rating and is used as part of a passive fire protection system to reduce the spread of fire and smoke. Installed within the stud-wall, this door served a dual purpose. Firstly, it maintained access to the front of the garage, and secondly, it doubled as a secondary escape route - an important safety feature in any room design.
Insulating Walls
When converting a garage into a livable space, one crucial aspect to consider is insulation. Insulation plays a key role in maintaining the room's temperature and preventing moisture transmission, ultimately ensuring the comfort of the occupants.
We commenced the wall insulation process by applying a polyethylene vapour barrier. This plastic sheeting effectively prevents the transmission of moisture into wall structures, a common issue in garages that can lead to damp and structural damage.
To further enhance this protection, we utilised Damplas Vapour Control. This system is designed to restrict the movement of warm, moist air from within the building, preventing it from reaching the structure's surfaces. This step considerably improves airtightness and, consequently, the overall insulation of the building.
Next, we installed Celotex 100mm insulation boards. These boards are known for their high performance and energy-saving properties, with a thermal conductivity rating of 0.022W/mK and an A green rating. They're easy to cut into shape and feature aluminium low-emissivity foil facings on both sides. Furthermore, they're environmentally friendly with a low global warming potential, helping to reduce the home's carbon footprint. In the summer, Celotex boards also help keep the heat out, reducing the need for air conditioning. Thus, the installation of these insulation boards brings long-term energy savings, improved comfort, and a more sustainable home environment.
Insulating and Finishing Floor
Floor insulation and finishing is a pivotal part of any garage conversion project. In this case, the main challenge we faced was the shallow depth of the floor, around 45-50mm, which meant traditional screeding methods were not feasible. Lowering the floor level would have led to a significant increase in overall project cost, so we needed an alternative solution.
We opted to use high-performing insulating floorboards of 30mm thickness and levelling latex at 8mm. The thickness of the chosen floor finishing tiles was 6mm. This approach ensured we avoided raising the floor too high, providing an optimal solution to the shallow depth issue.
Creating a moisture barrier was critical, given the high humidity often found in garages. We used Laticrete Hydro Ban, a waterproof, fast-curing liquid membrane, ideal for rooms with high humidity. This membrane provided a solid base for the next layer of insulation.
We then covered the Hydro Ban with 30mm insulating wedi boards. These boards have a blue core made from HCFC-free extruded polystyrene rigid foam, coated with cement and integrated fibre mesh fabric. This design provides further waterproofing and thermal insulation, essential for a comfortable living space.
During the process, we faced a challenge with the floor levelling compound. We initially used a new compound, spread thinly at 6mm to avoid raising the floor too high. However, this approach led to the compound cracking after hardening. We addressed this issue by removing the entire layer and re-levelling the floor with SikaBond PVA+ bonding agent and a new layer of Sikafloor latex, which offers low shrinkage and high flexibility and resilience.
The chosen floor finish was carpet tiles, as per the customer's preference. This type of flooring is designed for high-traffic spaces such as a home office. It's durable, bleach cleanable, fire and stain-resistant, and has anti-static qualities. Additionally, if any tile gets stained or damaged, it can be replaced individually, maintaining the room's aesthetic without the need for a complete floor replacement.
Creating Air Circulation
Effective air circulation is vital for maintaining a healthy and comfortable indoor environment, especially in a converted garage. To ensure this, we used high compressive strength clay air bricks.
Clay air bricks are designed to provide ventilation and maintain a free flow of air to the building, helping to prevent problems such as damp and mould. These bricks are durable, resistant to frost damage and allow for the passage of a significant volume of air, making them an excellent choice for maintaining air circulation.
The installation of clay air bricks was an important step towards making the converted garage a more liveable and comfortable space, reinforcing our commitment to quality and the well-being of the occupants.
Creating a Damp Course
Rising damp is a common issue in buildings and can cause significant structural damage if left untreated. To prevent this in the newly converted garage, we undertook the process of creating a damp course. This involved digging a trench to remove the soil surrounding the outside of the garage walls. The damp course serves as a barrier, preventing moisture from rising from the ground into the walls, thus significantly reducing the risk of damp-related problems. This step is a testament to our commitment to long-lasting, quality building solutions.
Drylining and Finishing Works
The final stages of the conversion project involved dry lining the walls and carrying out finishing works. Drylining involves attaching plasterboard to the walls, offering a quick, efficient, and less messy alternative to traditional plastering. In this case, we dry-lined the walls with 12.5mm plasterboard and skimmed them to a 3mm thickness, creating a smooth, ready-to-paint surface.
As part of the finishing works, and based on the customer's preference, we installed electric radiators on the walls. This final touch not only provides essential heating for the room but also allows for easy temperature control, contributing to the room's comfort and functionality.
Conclusion
This project was a testament to the transformative potential of garage conversions. Despite initial challenges, thoughtful planning, careful execution, and a customer-centric approach led to a successful outcome. We turned an unused tandem garage into a practical and valuable living space, significantly boosting the property's value. This project is a shining example of how garage conversions are not only cost-effective but also an excellent way to enhance living space and property value.
Skills & Trades
During the work we needed a range of skills to ensure the successful outcome. The primary skills and trades were:
- General Builder
Installing and insulating the walls, ceiling and floor and building the interior wall. Also, laying the carpet tiles and fitting the skirting boards. - Electrician
Installing the new consumer unit, lights, sockets and electric radiators - Carpentry
Installing the interior door - Plastering
Plastering all walls and ceiling - Painting and Decorating
Client Testimonials
"Taking our brick garage and turning it into a cozy office space has really benefitted our lifestyle. The team were fantastic, the outcome could not have been better - we are so happy with the result. When clever solutions to problems were needed the team at Blake Renovations sorted it out. We had a couple of issues along the way, but they were addressed transparently , quickly and to our satisfaction without arguing or tension. All in all a great experience and great result (see the featured work section) - Blake Renovations - highly recommended!" - Paul, Homeowner.
Project Impact and Benefits
- The garage conversion adds significant value to the property, increasing its versatility and potential uses.
- The new space enhances the overall quality of life for the homeowners, providing a dedicated area for work, and freeing up space in their home.
- The project showcases our commitment to innovative design solutions and maximising the potential of existing spaces.
Garage Converions - Frequently Asked Questions
- Do I need planning permission for a garage conversion?
In most cases, planning permission is not required for a garage conversion as long as the work is internal and doesn't involve extending the original footprint of the building. However, it is always a good idea to check with your local planning authority before starting any work to ensure you comply with regulations.
- Will a garage conversion add value to my property?
Yes, converting a garage into a living space can add value to your property, as it effectively increases the usable square footage of your home. However, the extent of the added value will depend on various factors such as the size and quality of the conversion.
- Can I convert any type of garage?
In most cases, garages can be converted regardless of their size or shape, as long as they meet certain minimum requirements such as ceiling height and access for utilities. However, it is always best to consult with a professional to determine if your garage is suitable for conversion.
- How long does a garage conversion take?
The duration of a garage conversion project depends on various factors, such as the scope of work, the size of the garage, and the availability of materials and labour. However, most garage conversions can be completed within 4-8 weeks.
- How much does a garage conversion cost?
The cost of a garage conversion can vary depending on several factors, such as the size of the garage, the complexity of the project, and the materials used. As a rough guide, a basic single garage conversion can cost between £10,000 and £15,000, while larger conversions or those involving extensive structural work may cost upwards of £20,000.
- Will I need building regulations approval for a garage conversion?
Yes, in most cases, building regulations approval will be required for a garage conversion to ensure that the work complies with safety and quality standards. Your contractor should be able to advise you on the requirements and obtain the necessary approvals.
- Can I convert my garage into a self-contained unit?
Yes, in some cases, a garage conversion can be turned into a self-contained unit with its own entrance, kitchen and bathroom facilities. However, this type of conversion may require additional planning and building regulations approvals, so it's important to seek professional advice.




